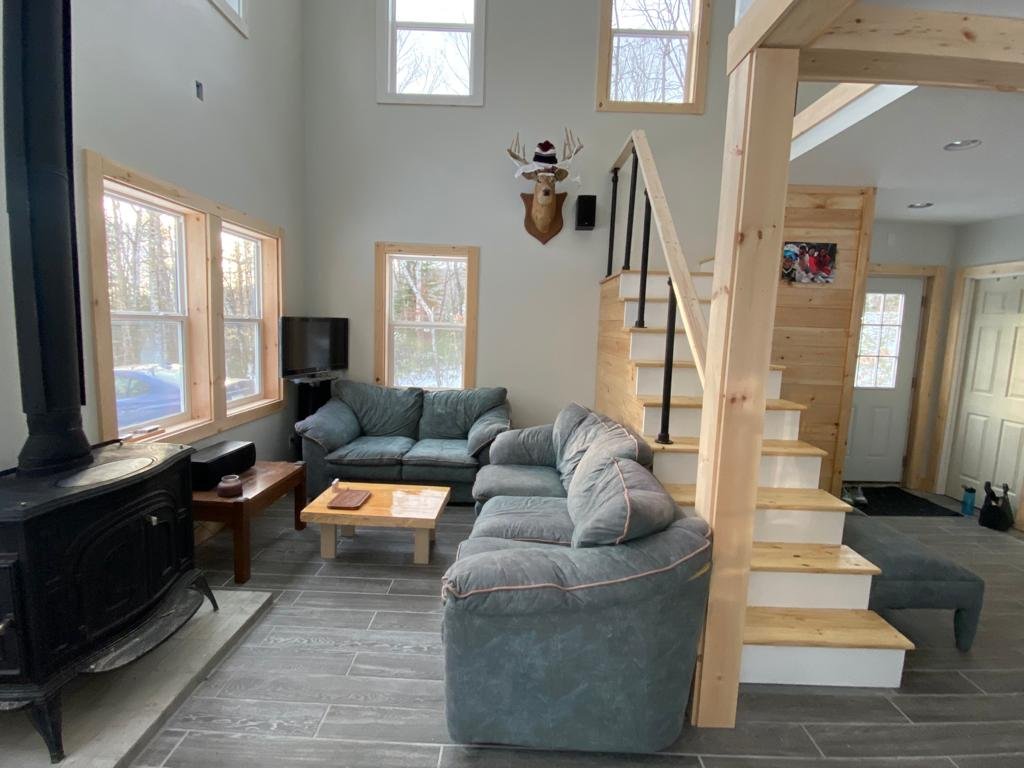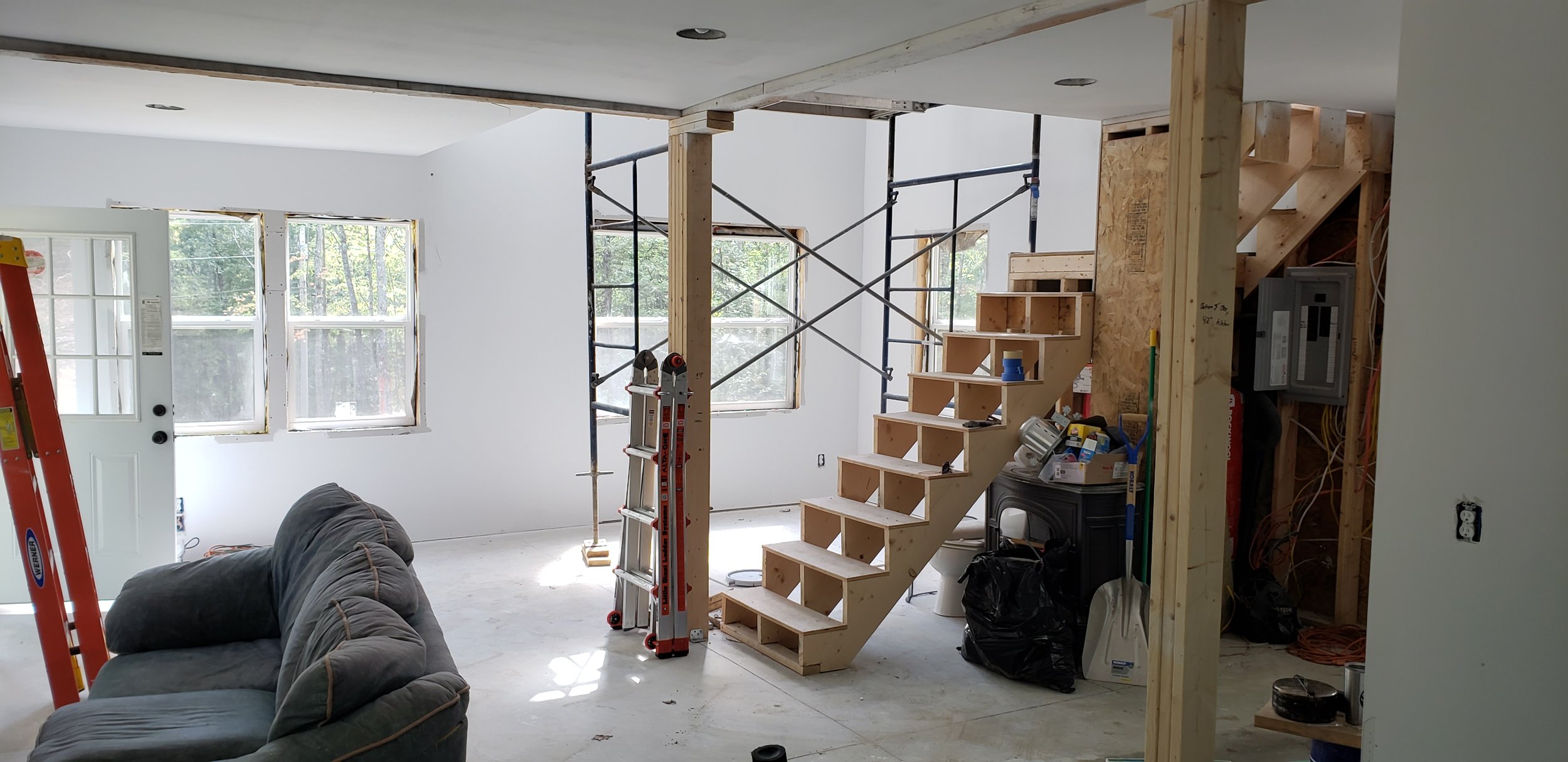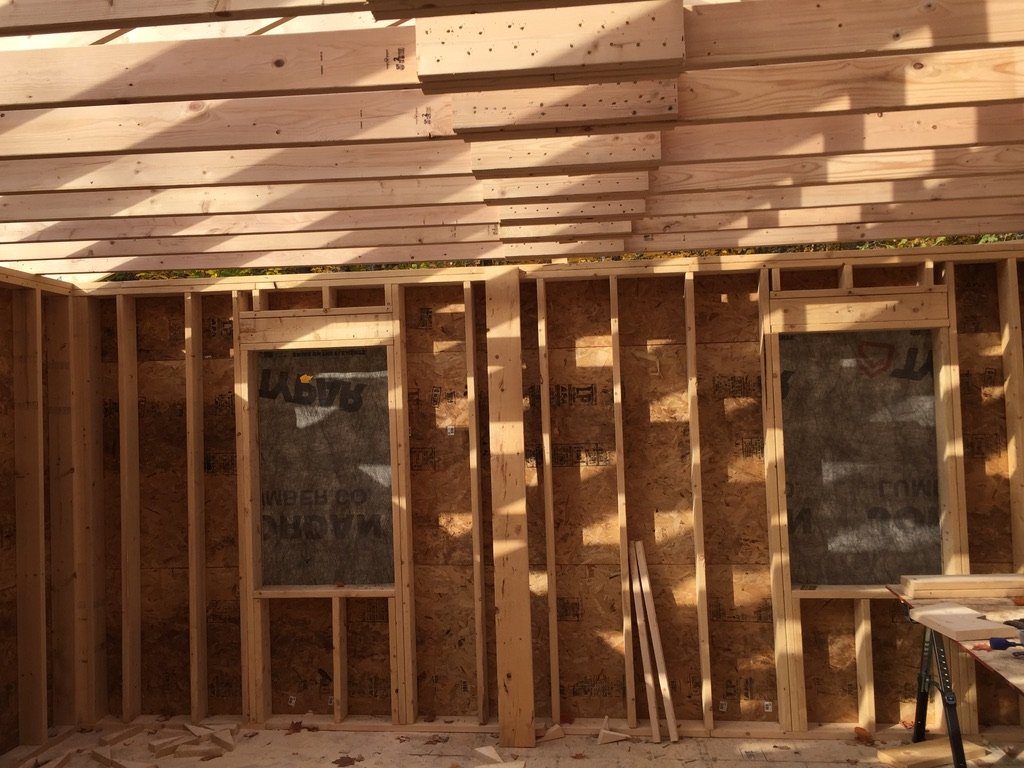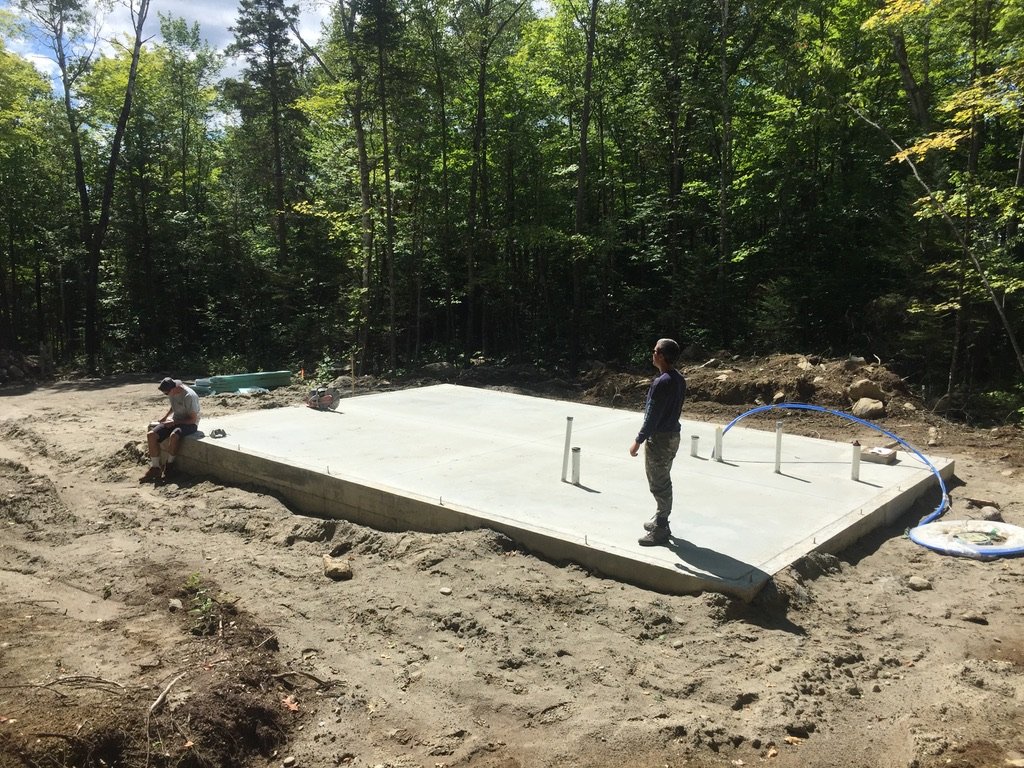camp
kingfield, me
architect / nate boggs
A ski house in the mountains of Western Maine, Camp began in 2018 as an idea, and quickly became reality by 2019. Three of us set out to purchase a parcel of land, and eventually build a bunk house to for weekend adventures of skiing, mountain biking, and hiking. After considering the investment, the value in building (and learning to build) a complete house won us over.
We began by strategically clearing the land in the Spring of 2019. We then hired a contractor to remove the biggest stumps, and install the septic system and foundation. In September of 2019, we began framing walls. And by November of 2020, the house will be livable. By no means complete, but most certainly livable.
The first floor is a fairly typical layout with a kitchen, full bathroom, dining space, and a living room. The second floor, which occupys about 2/3 of the footprint contains three bathrooms and a half bathroom.
















