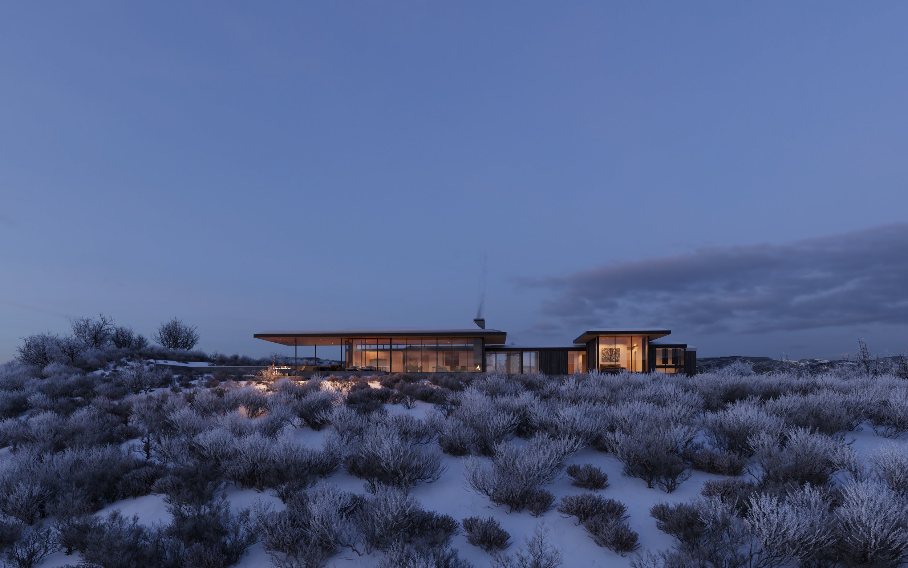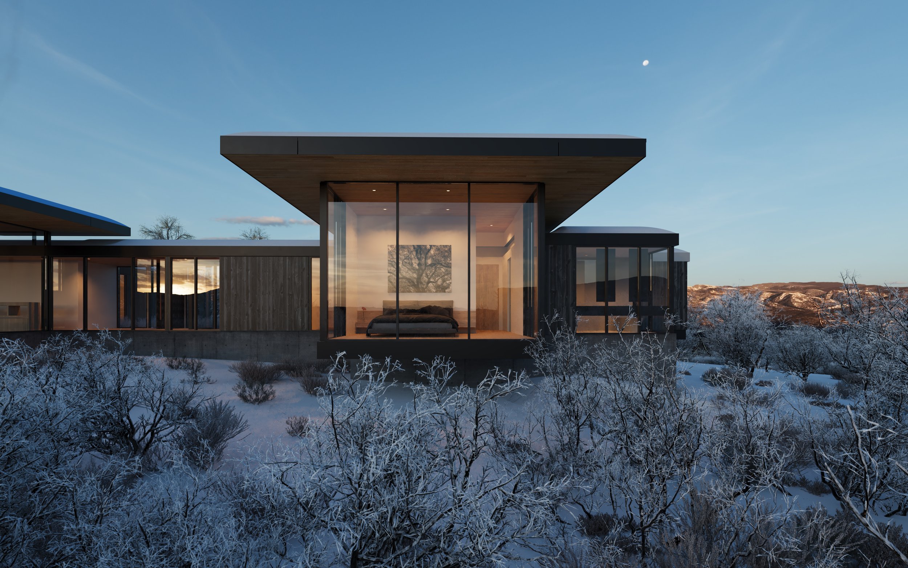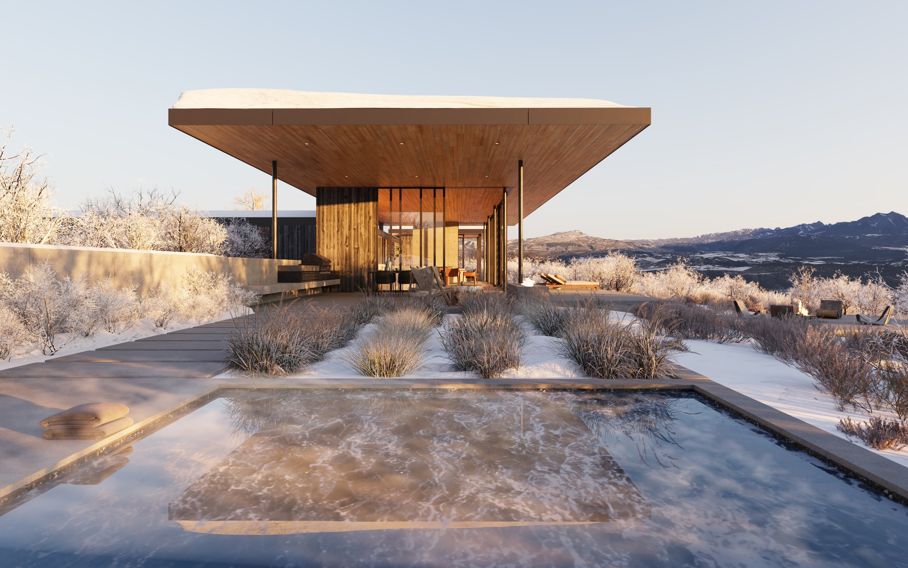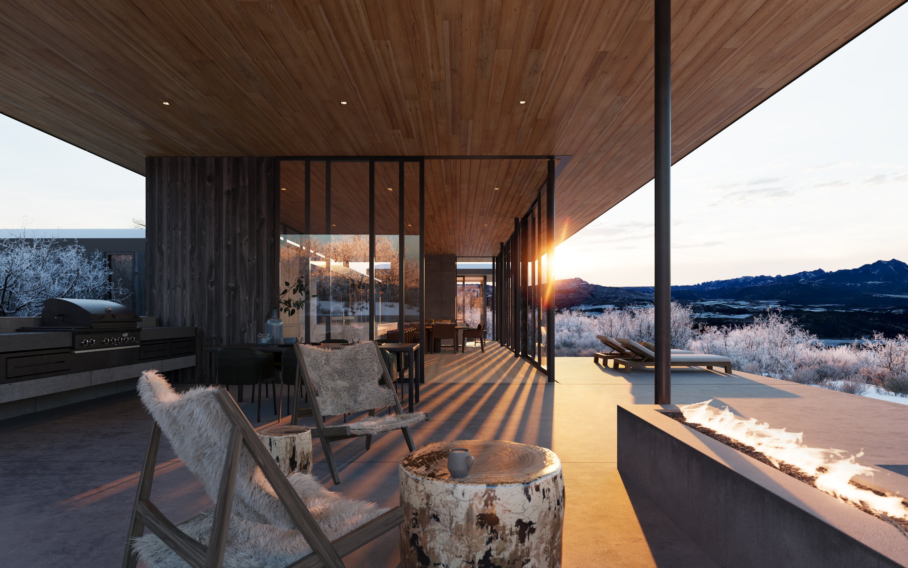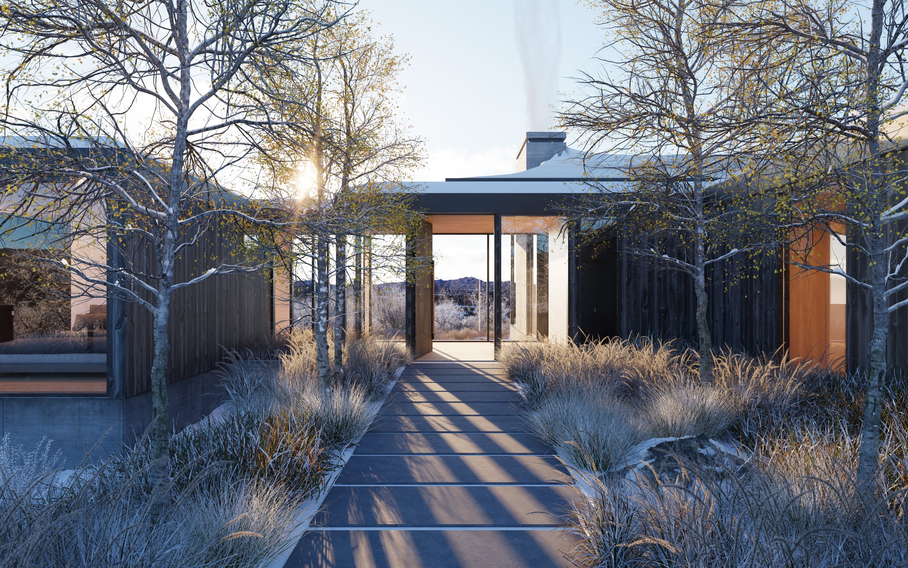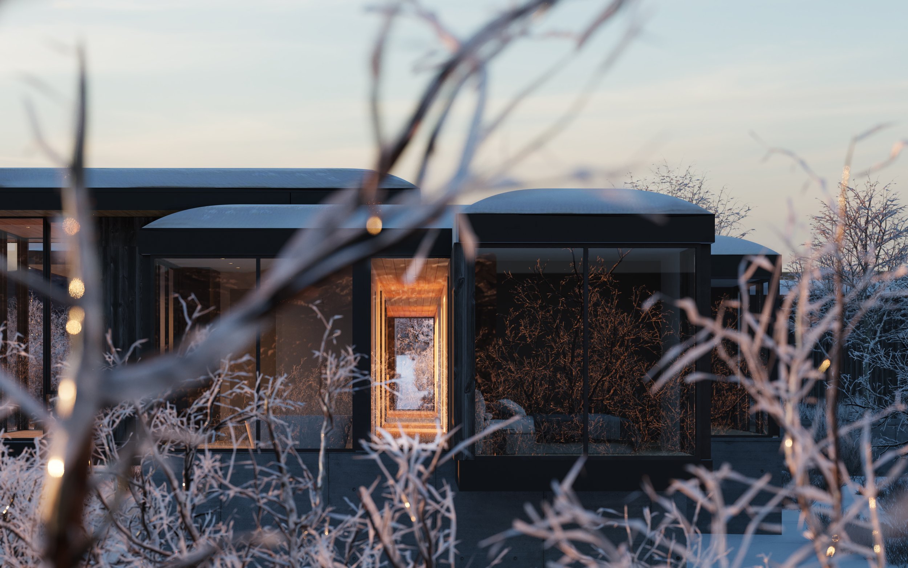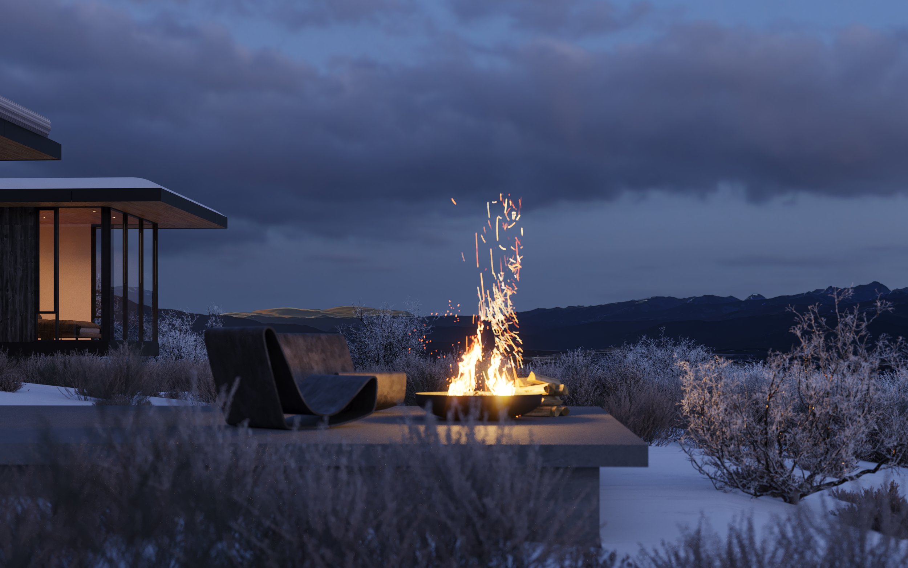aspen house
aspen, co
architect / eerkes architects
The Aspen Residence sits atop a clearing in the Rocky Mountains, and is designed to optimze daylighting and views to the surrounding landscape. The glass living space will be a warm, South facing retreat following long days of skiing and winter exploration.
The house is designed for a couple, though the clients requested flexible programmatic assignments. Guests rooms are designed to serve alternatively as offices and studios.
Heirarchy of spaces is indicated by roof form and height. The long cantilevered roofs are the main living area, and primary bedroom. While the low roof covers the circulation, bathroom, and guest rooms. The living space is separated from the sleeping quarters by the entry hall, rather than including a second level.
